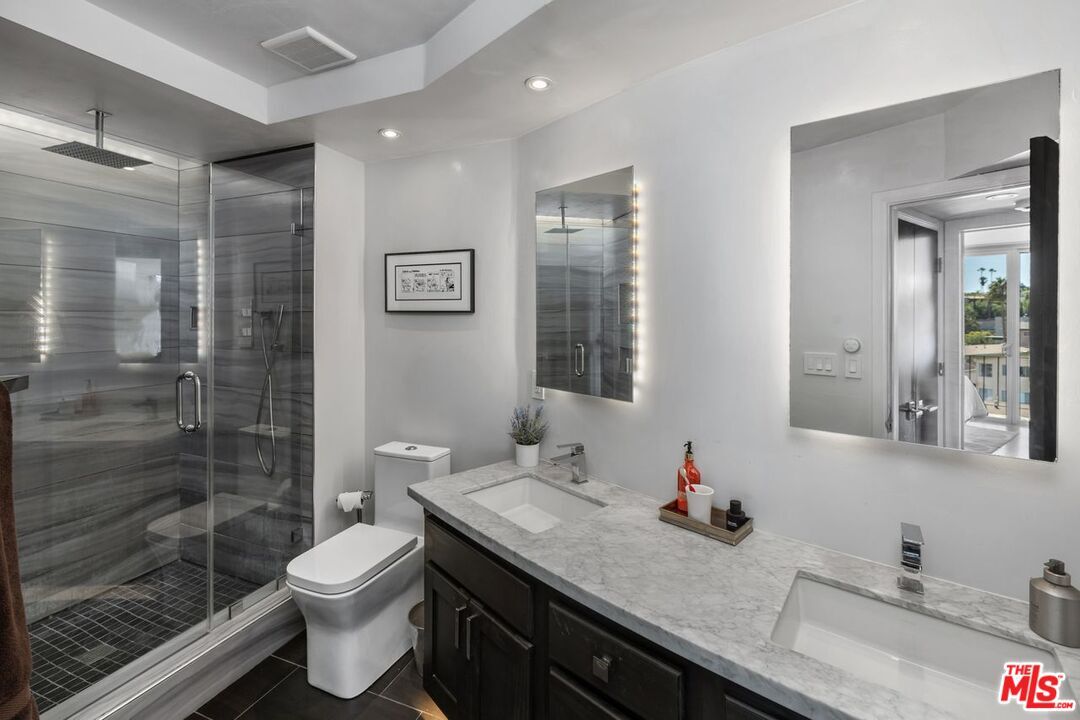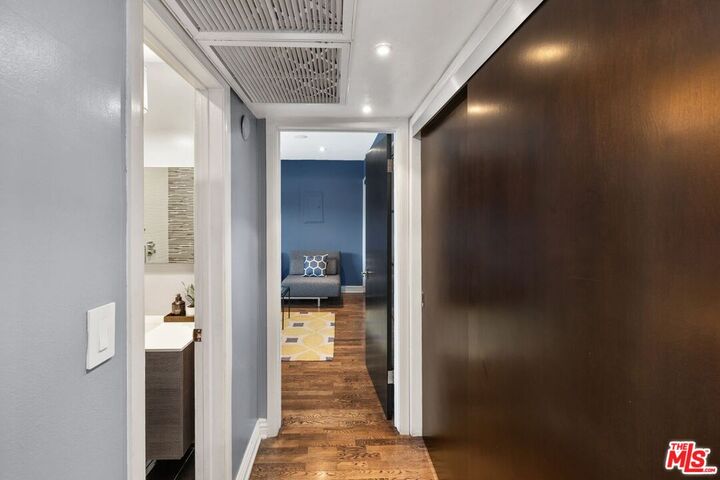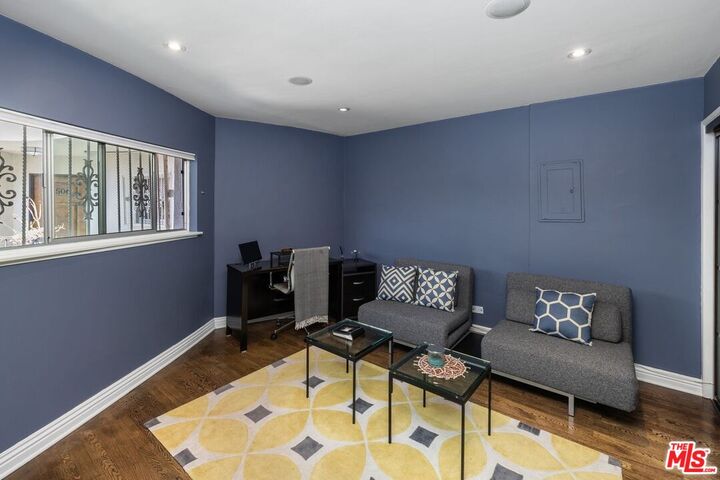


Listing Courtesy of: Combined L.A. Westside (CLAW) / Coldwell Banker Realty / Barbara Allen
2260 N Cahuenga Blvd Los Angeles, CA 90068
Active
$499,999 (USD)
MLS #:
25586007
25586007
Lot Size
0.41 acres
0.41 acres
Type
Condo
Condo
Year Built
1965
1965
Style
Contemporary
Contemporary
Views
Hills, City Lights, Valley
Hills, City Lights, Valley
County
Los Angeles County
Los Angeles County
Listed By
Barbara Allen, DRE #1487763 CA, 01487763 CA, Coldwell Banker Realty
Source
Combined L.A. Westside (CLAW)
Last checked Feb 4 2026 at 7:32 AM GMT+0000
Combined L.A. Westside (CLAW)
Last checked Feb 4 2026 at 7:32 AM GMT+0000
Bathroom Details
- Full Bathrooms: 2
Kitchen
- Gourmet Kitchen
- Granite Counters
Property Features
- Hillside
- Fireplace: Living Room
- Foundation: Brick & Mortar Per
Heating and Cooling
- Central
Pool Information
- Association Pool
Homeowners Association Information
- Dues: $1102/Monthly
Flooring
- Hardwood
Utility Information
- Sewer: In Street
Garage
- Community Garage
Parking
- Controlled Entrance
- Assigned
- Parking for Guests
Stories
- 5
Living Area
- 1,258 sqft
Listing Price History
Date
Event
Price
% Change
$ (+/-)
Dec 12, 2025
Price Changed
$499,999
-9%
-$49,001
Oct 06, 2025
Price Changed
$549,000
-13%
-$80,000
Sep 03, 2025
Listed
$629,000
-
-
Location
Disclaimer: Copyright 2026 CLAW MLS. All rights reserved. This information is deemed reliable, but not guaranteed. The information being provided is for consumers’ personal, non-commercial use and may not be used for any purpose other than to identify prospective properties consumers may be interested in purchasing. Data last updated 2/3/26 23:32


Description